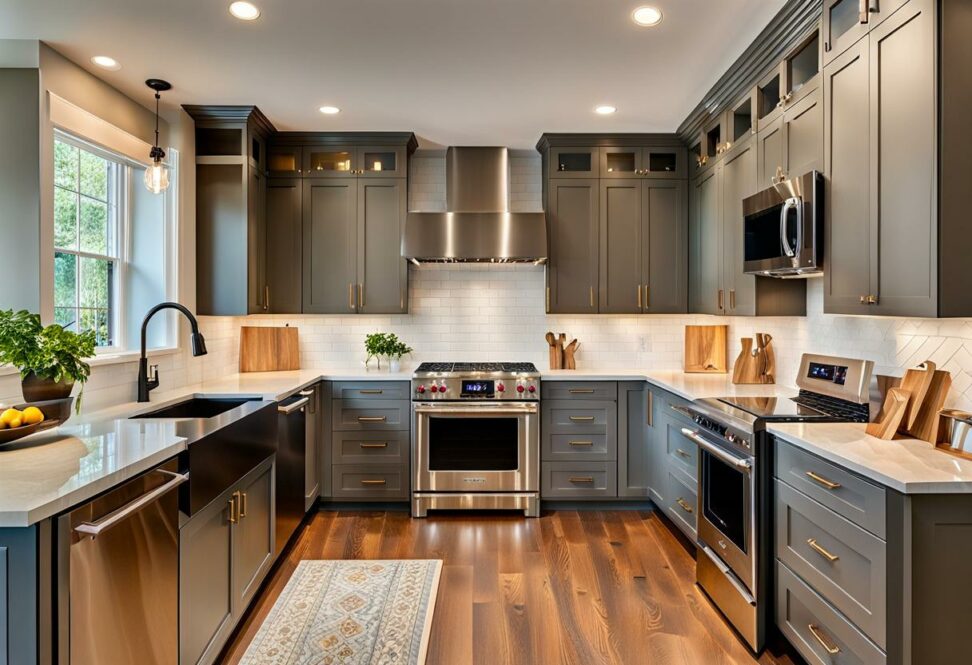Reimagine Your Closed Kitchen Layout With Our Favorite Remodel Ideas
Do you feel like your closed kitchen layout has you pinned against the wall? Whether you're working with a single galley setup or an L shape without enough distinction between zones, it's easy for a closed kitchen to become an inefficient bottleneck.
But with some thoughtful planning and innovative solutions, closed kitchens can be comfortable, highly-functional spaces that make the most of every inch.

Closed Kitchen Layout Options
First, let's look at some of the most common closed kitchen layouts and their unique pros and cons.
One-Wall Galley Kitchens
The galley kitchen is a classic closed layout - everything lined up along one wall, making it popular for smaller spaces. Galley kitchens excel at simplicity and efficiency. However, the single row can also mean limited prep space and a crowded, cramped feeling.
Some smart galley kitchen ideas include using a peninsula or island to add more usable square footage, installing specialized corner cabinets, and varying cabinet heights for visual interest.
Two-Wall L-Shaped Kitchens
By using two adjoining walls, the L-shaped kitchen begins opening up space for distinct work zones. You gain additional prep and storage space along the second wall. But limitations remain in smoothly flowing from prep, to cook, to clean-up zones.
Help differentiate zones in an L kitchen by using a peninsula to separate dining space. Thoughtfully arrange appliances and cabinets to support ideal traffic patterns.
Three-Wall U-Shaped Kitchens
The U-shaped kitchen takes advantage of three walls to provide separation for prep, cook, and clean-up workstations. This layout feels spacious and allows for highly efficient navigation from task to task.
On the flip side, the large footprint may limit possibilities in small spaces. Trapped traffic areas in the center can also be an issue. Optimize U shape workflows by dedicating each section - one for clean-up, one for cooking, one for prep.
Parallel Kitchen Layouts
Parallel kitchens feature two stretches of cabinets and counters along opposite walls. While not technically "closed," the limited depth can inhibit movement. But the visibility also encourages togetherness and conversation.
Use a floating island to delineate work zones without sacrificing the open, airy feel. Parallel kitchens keep the chef connected to family and friends as meals are prepared.
Storage Solutions for Closed Kitchens
One of the biggest struggles in a closed kitchen is fitting everything in those wall cabinets. Luckily some storage solutions can seriously multiply your organizational capabilities.
For starters, maximize vertical real estate. Installing cabinets flush to the ceiling provides acres of unseen storage. Pull-out shelves and drawers bring rear areas of cabinets into the light. Lazy susans and blind corner cabinets make oddly angled spaces usable.
Slide-out vertical storage offers quick access to pans and baking sheets. Hanging a pot rack liberates a ton of cabinet space. With some clever tools, closed kitchens can practically expand before your eyes.
Islands and Peninsulas
One of our favorite ways to reimagine closed kitchens is getting creative with islands or peninsulas. These handy extensions serve multiple purposes at once.
Islands or peninsulas fraction your kitchen into distinct work zones for prep, cook, and clean-up. But they also give you back bonus square footage of counter space. Add even more functionality by building in lower storage.
Peninsulas are great for delineating a dining zone. Islands can provide casual gathering spots without eating into precious wall space. Just be sure to allow adequate circulation area around islands.
Appliance Arrangement
When laying out appliances and work zones, remember not to simply spread everything evenly along the available wall space. Instead, think about appliance usage patterns.
Group cooking appliances like stoves, ovens, and microwaves together in one functional block. Place the sink and dishwasher side-by-side in their own clean-up zone. This clustered arrangement based on workflows is much more ergonomic.
With some creative layout adaptations and storage solutions, even the tightest closed kitchen can be opened up into a chef's dream space. Focus on carving out specialized workstations, building up or even going vertical instead of horizontal, and letting light in.
By following your natural kitchen workflow patterns, rather than forcing them into the space, you can develop clever innovations that transcend limitations. A "closed" kitchen doesn't have to feel cramped and confined. Instead, view it as a design challenge to maximize every inch.