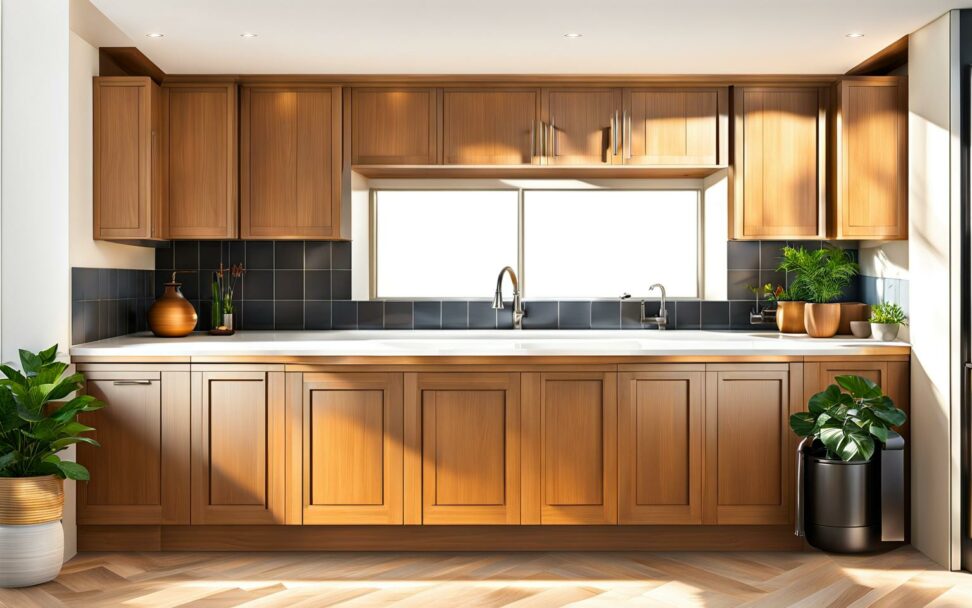Optimize Your Kitchen With Standard Sink Cabinet Sizes
Designing a functional, ergonomic kitchen starts with choosing the right sink cabinet dimensions. The optimal size and placement of your sink and surrounding cabinets can make food prep and clean up a breeze.
Standard Dimensions for Kitchen Sink Base Cabinets
The most ubiquitous kitchen sink base cabinet size is 36" wide x 34.5" high x 23" deep. This accommodates most standard 30" wide sinks.
While 36" wide is typical, other widths like 33" or 42" are options if you have a smaller or larger sink. The height of 34.5" allows most countertops to be installed at the standard 36" height.

Kitchen Sink Base Cabinet Depth
Most sink base cabinets are 21-24" deep. This interior depth leaves room for the sink basin and plumbing fixtures like supply lines and the drain pipe.
A depth of 24" is ideal if you want a large sink or a countertop with greater overhang space. Deeper sink base cabinets allow more functionality.
Toe Kick Height Under Sink Cabinets
The toe kick is the recessed space under the cabinet doors, typically 3-4" in height. This creates clearance so you can stand closer to the counter while washing dishes or preparing food.
A toe kick of 3-4" is standard. Taller toe kicks around 6" are also an option for a more ergonomic kitchen.
Optimal Kitchen Sink Size and Placement
Common Kitchen Sink Bowl Sizes
Some popular kitchen sink basin size options include:
- Single bowl: Roughly 20" long x 18" wide
- Double bowl: Two 16" x 16" square basins
- Farmhouse/apron front: Up to 36" wide for a dramatic look
Choosing single vs double bowl depends on your workflow and if you need more than one sink compartment. Larger farmhouse sinks allow bigger items to be washed.
Strategic Sink Placement in the Kitchen
Where you position the sink in your kitchen impacts function and ease of use. Some prime sink locations are:
- Centered on a window - Provides beautiful natural light for washing tasks
- Near the cooktop or stove - Allows easy food prep cleanup while cooking
- Close to the dishwasher, fridge or prep areas - Promotes efficient workflow
Also consider traffic patterns through the kitchen when deciding on sink placement.
Standard Countertop Heights
The typical kitchen countertop height is 36. But for greater ergonomics, a slightly lower height of 32-33" reduces strain on your back and shoulders.
Standard sink base cabinet height is 34.5", designed for a 36" counter. You can modify cabinet dimensions or install a shorter countertop to achieve an ideal working height.
Design Factors for Kitchen Sink Cabinets
Cabinet Door Styles
Full overlay and inset cabinet door styles optimize sink space. They provide clearance so cabinet doors don't hit the sink rim or faucet.
Avoid center stile doors on sink cabinets, as the central frame can obstruct sink access and position.
Customizing Cabinet Sizes
While standard sink cabinet sizes work for many kitchens, you may want to customize dimensions for:
- Accommodating an extra-large sink
- Improving ergonomics with adjusted heights
- Increasing storage with deeper cabinets
Talk to your kitchen designer if you have specific needs outside standard sizes.
Built-In Storage Solutions
Maximize sink cabinet storage with roll-out trays, sliding shelves, spinning lazy susans or other space-saving inserts. Customize interiors to neatly organize cleaning supplies.
Achieving Your Dream Kitchen Layout
Planning Workflow and Triangles
Map out your kitchen layout based on how you naturally cook and clean. Allow adequate landing space around the sink.
Optimize workflow by implementing an efficient kitchen work triangle between the sink, fridge and stove.
Sufficient Storage
Make sure sink base cabinets and pantries offer ample storage for cookware, baking pans and food items. Place daily use items in easy-access areas.
Accommodating Plumbing
Leave room in cabinets for supply lines, drains and garbage disposals. Place electrical outlets conveniently to eliminate messy cord clutter.
Choosing the optimal sink base cabinet dimensions, paired with the right sink size and placement, helps craft a kitchen layout with flawless function. Keep standard measurements and ergonomics in mind when designing your dream kitchen.
With clever planning and customization, you can enjoy a stylish, organized kitchen space that perfectly fits your cooking and cleaning needs.